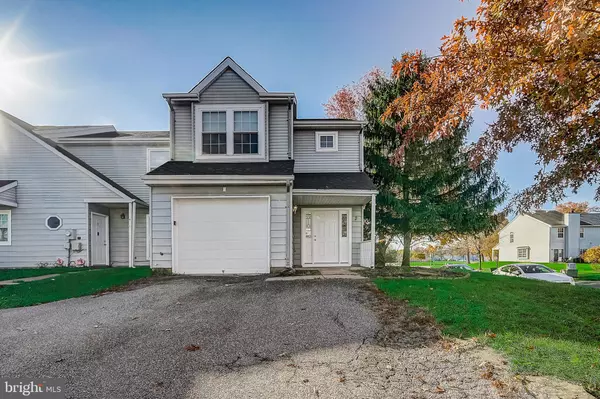For more information regarding the value of a property, please contact us for a free consultation.
Key Details
Sold Price $200,000
Property Type Condo
Sub Type Condo/Co-op
Listing Status Sold
Purchase Type For Sale
Square Footage 1,425 sqft
Price per Sqft $140
Subdivision Princeton Woods
MLS Listing ID DENC513060
Sold Date 02/05/21
Style Side-by-Side
Bedrooms 3
Full Baths 2
Half Baths 1
Condo Fees $63/mo
HOA Y/N N
Abv Grd Liv Area 1,425
Originating Board BRIGHT
Year Built 1987
Annual Tax Amount $2,179
Tax Year 2020
Lot Dimensions 39.60 x 110.00
Property Description
Don't miss this lovingly maintained end-unit townhome in the desirable Princeton Woods community! This move-in ready home boasts an updated kitchen renovated with a new range hood with built-in microwave, and a water lead was installed to accommodate a future refrigerator with ice maker. The main floor is completed by a convenient half bath, dining room and cozy living room with wood-burning fireplace and sliding glass doors leading out to the rear patio. The upper level offers a Primary Bedroom with ensuite bath and 2 additional spacious bedrooms with a full hall bath. Folding stairs in the upstairs hallway lead to an expansive attic storage space. Owner has installed new Ameristar HVAC in 2019, as well as all recently upgraded windows and patio doors, and a recently replaced Maytag clothes washer and dryer. The 1-car attached garage comes with a remote control garage door opener and the expanded driveway can accommodate 2 additional cars which has been resurfaced since the photos were completed. The home is close to the bus line and a nearby playground, and is situated in a desirable community complete with a community pool and clubhouse. This is the one!
Location
State DE
County New Castle
Area Newark/Glasgow (30905)
Zoning RES
Interior
Hot Water Electric
Heating Heat Pump(s)
Cooling Central A/C
Fireplaces Number 1
Fireplaces Type Wood
Fireplace Y
Heat Source Electric
Laundry Main Floor
Exterior
Garage Garage - Front Entry
Garage Spaces 3.0
Amenities Available Swimming Pool, Club House, Recreational Center
Water Access N
Roof Type Shingle
Accessibility None
Attached Garage 1
Total Parking Spaces 3
Garage Y
Building
Story 2
Sewer Public Sewer
Water Public
Architectural Style Side-by-Side
Level or Stories 2
Additional Building Above Grade, Below Grade
New Construction N
Schools
Elementary Schools Leasure
Middle Schools Kirk
High Schools Christiana
School District Christina
Others
HOA Fee Include Trash,Lawn Maintenance,Snow Removal
Senior Community No
Tax ID 10-033.30-130
Ownership Condominium
Special Listing Condition Standard
Read Less Info
Want to know what your home might be worth? Contact us for a FREE valuation!

Our team is ready to help you sell your home for the highest possible price ASAP

Bought with Luquona Nelson • Empower Real Estate, LLC
GET MORE INFORMATION





